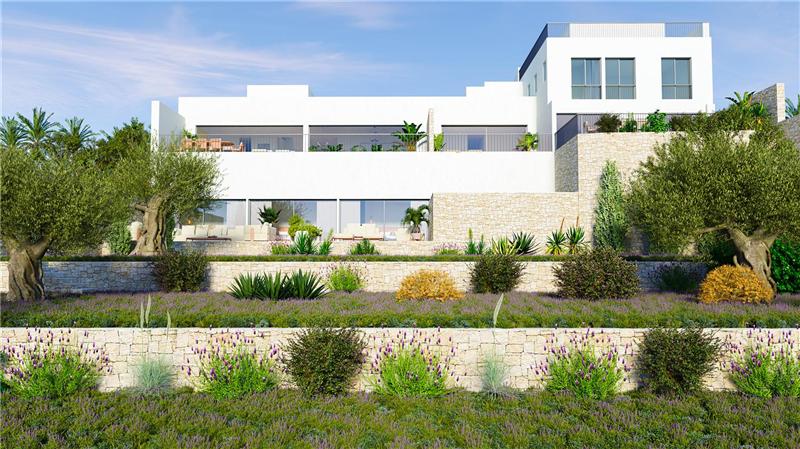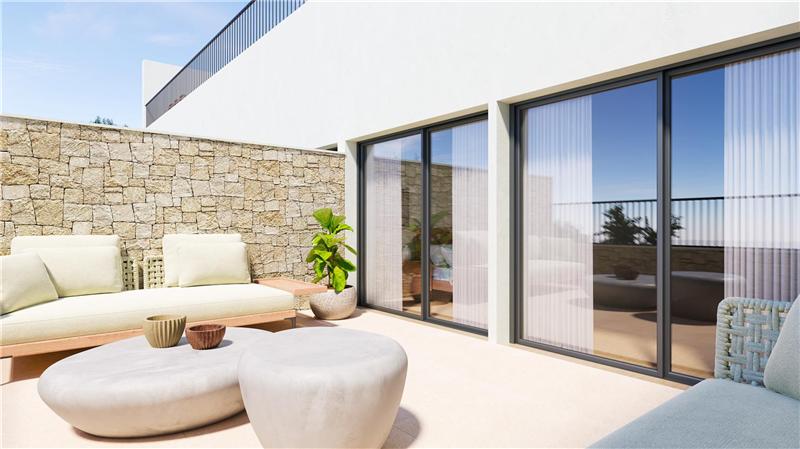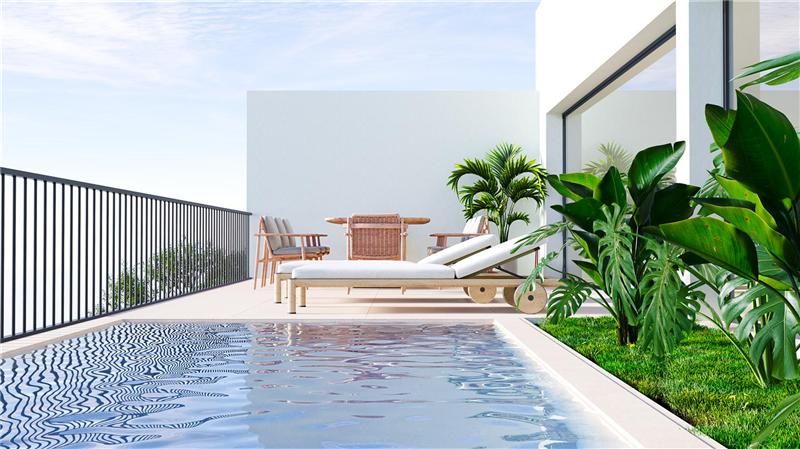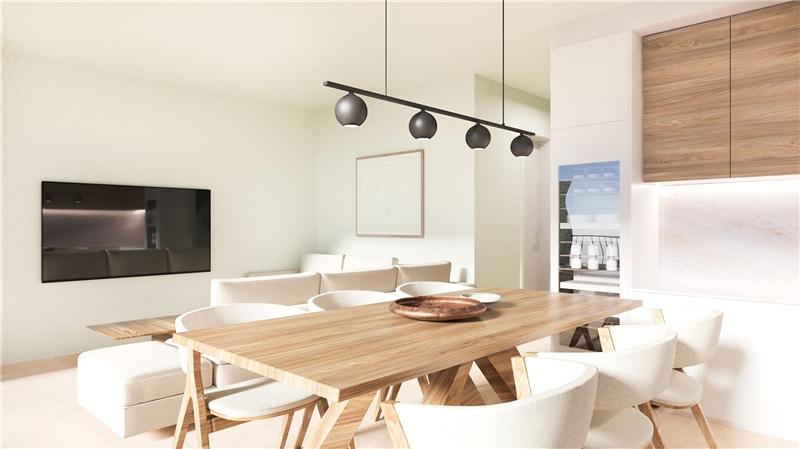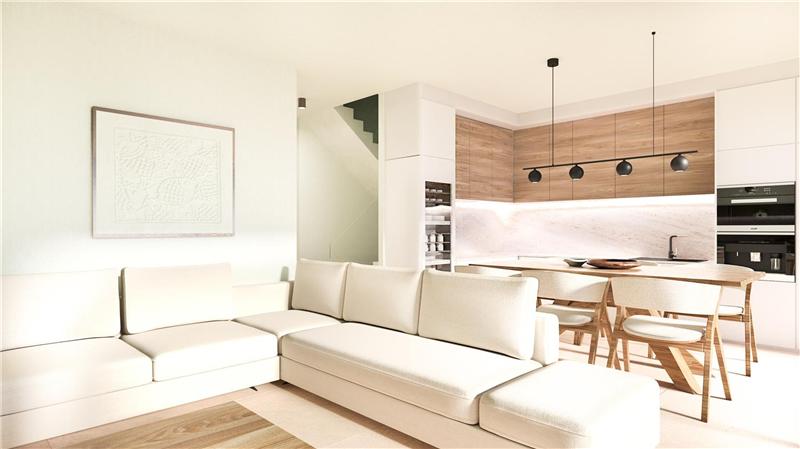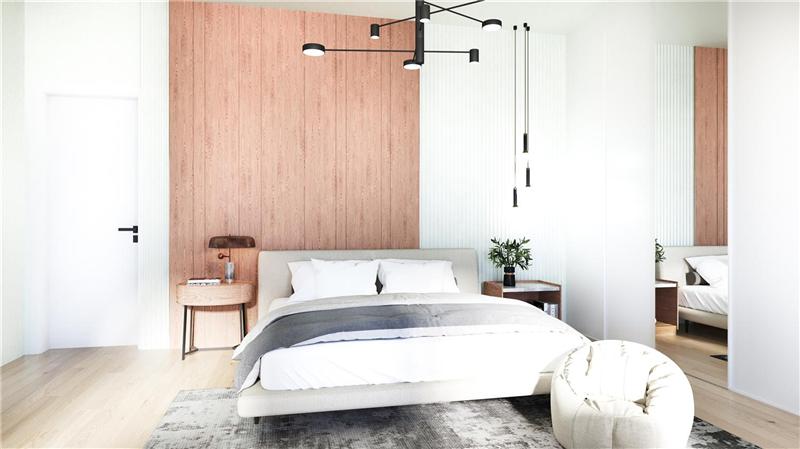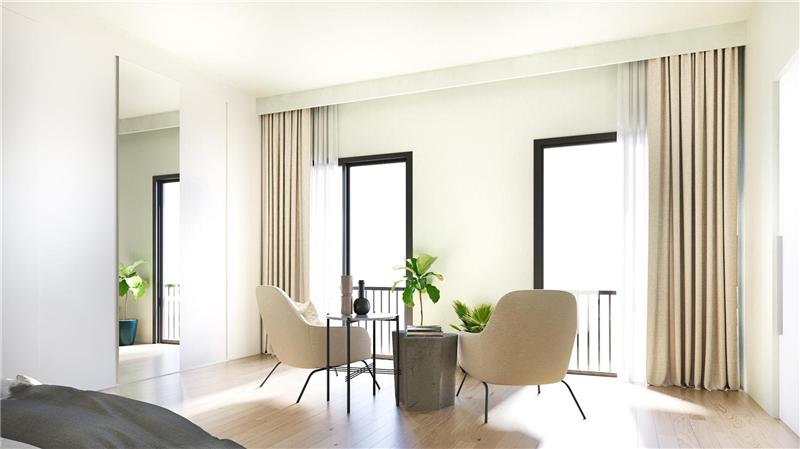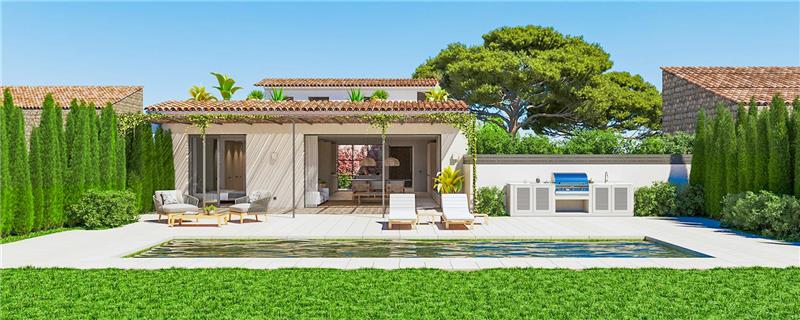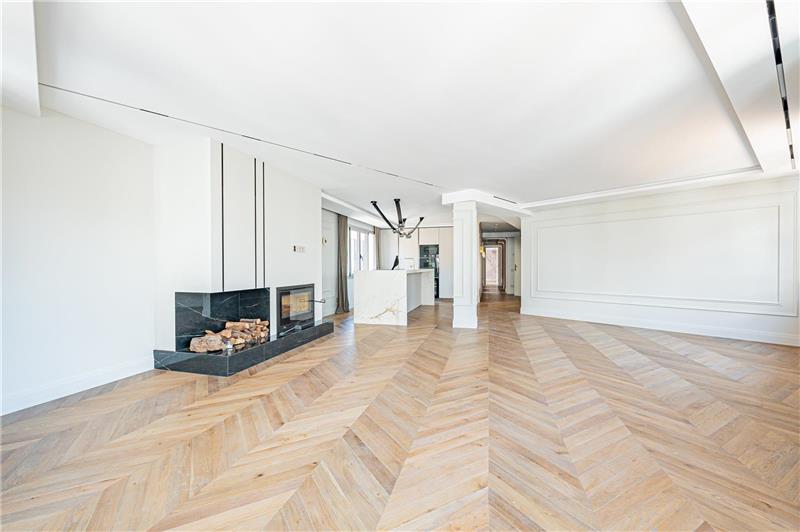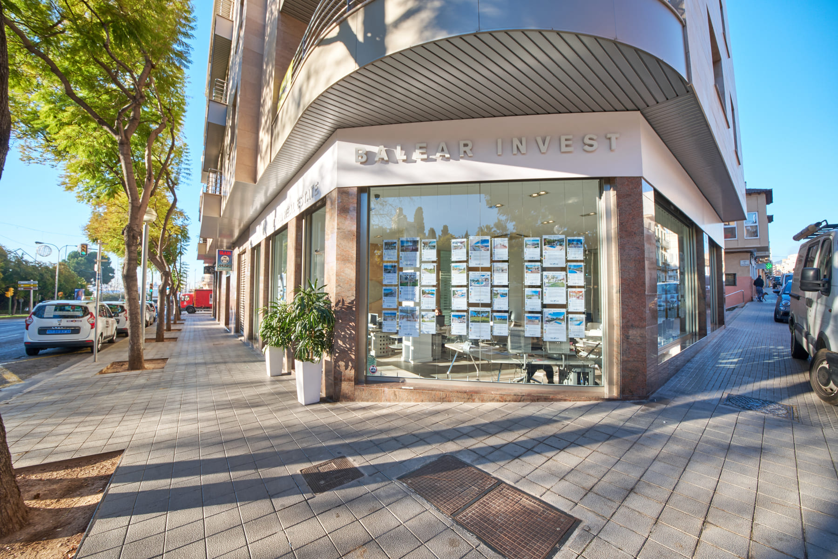Brand-new designer townhouse on a plot of approx. 450 m² with panoramic views
Marratxí, Cabaneta
Reference: 46458

Property type
Terraced

Bedrooms
4

Bathrooms
4

Toilets
1
m2
348

m2
450
Description
Approx. 348 m² home with a spacious living-dining room of approx. 79 m², open-plan fitted kitchen with access to the terrace, utility room, 4 double bedrooms with walk-in wardrobes, 4 bathrooms (3 en suite), porcelain stoneware floors, Climalit double glazing, hot/cold air conditioning, underfloor heating, 33 m² solarium terrace, 2 garage spaces, basement storage room, private pool and garden. Panoramic views. Scheduled completion date: end of 2026.
Details
| Property type | Terraced |
| M2 surface | 348 m2 |
| M2 plot | 450 m2 |
| Garden | 1 m2 |
| Bedrooms | 4 |
| Bathrooms | 4 |
| Toilets | 1 |
Features
Views: Despejadas
Energy certification
In process
Ask for information
Similar properties

3.200.000 €
Cabaneta, Marratxí
REF: 45378
Design villa under construction with swimming pool on a plot of approx. 22.644m2,
291 M2
4 

3 

2 


1.200.000 €
Cabaneta, Marratxí
REF: 45717
Plot of approx. 22.644m2 in Cabaneta,
291 M2

1.300.000 €
Cabaneta, Marratxí
REF: 46457
Brand-new designer townhouse with swimming pool and panoramic views
201 M2
3 

3 


1.150.000 €
Cabaneta, Marratxí
REF: 46459
Brand new - villa with pool on a plot of approx. 323 m²
260 M2
4 

2 

1 


970.000 €
950.000 €
Cabaneta, Marratxí
REF: 46501
Brand-new. Designer townhouse with views of the Tramuntana mountains
231 M2
3 

2 

1 


960.000 €
Cabaneta, Marratxí
REF: 46555
Single-storey, detached villa on a plot of approx. 1.425m² with spectacular views
175 M2
4 

2 


850.000 €
Cabaneta, Marratxí
REF: 46565
Detached house with garden and swimming pool on a plot of approx. 625 m². Bare ownership. Investors only.
361 M2
5 

2 

2 

 English
English
