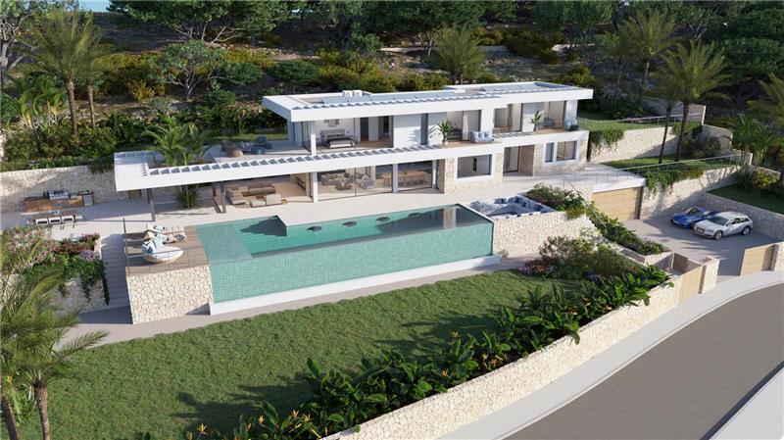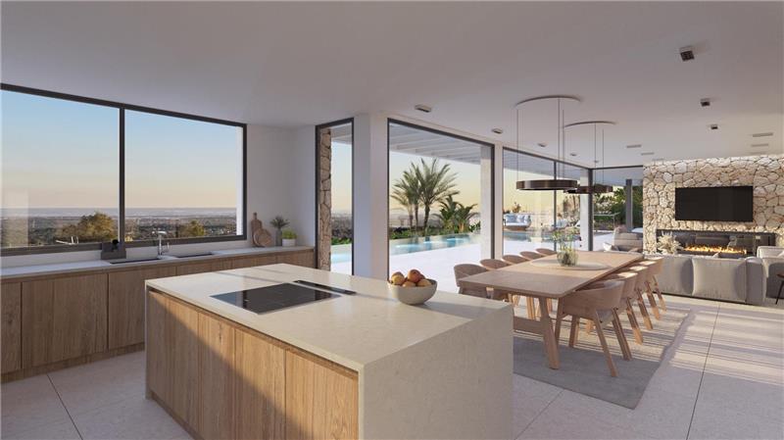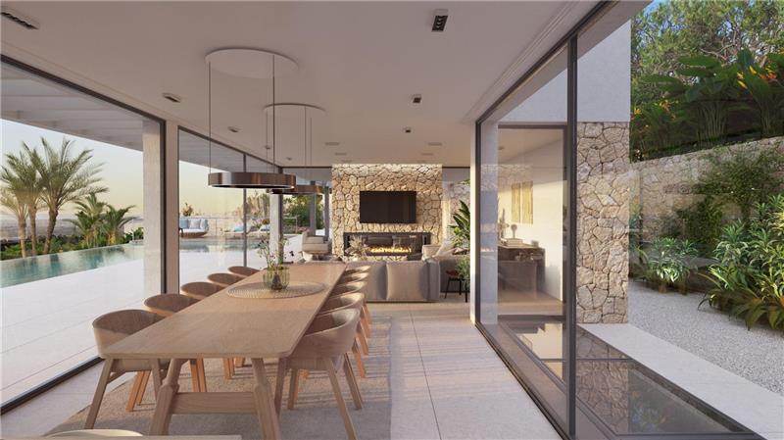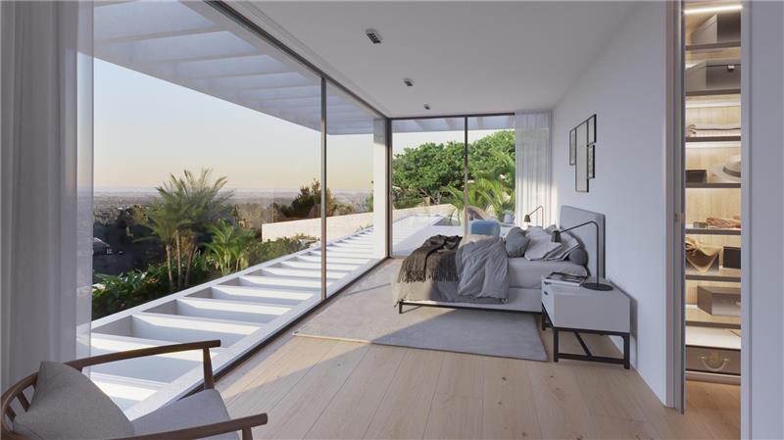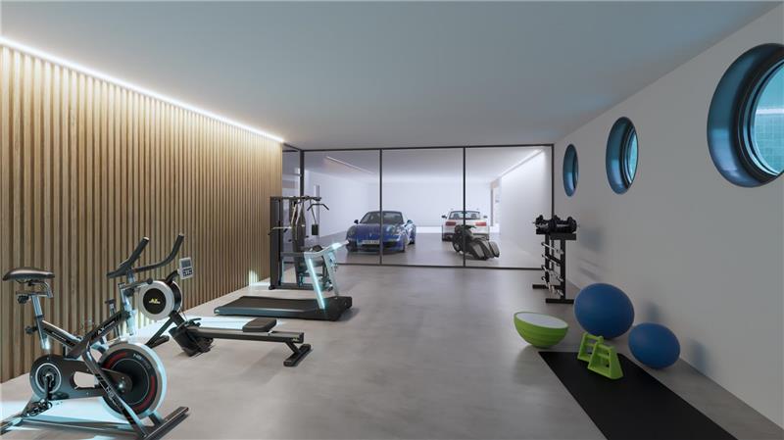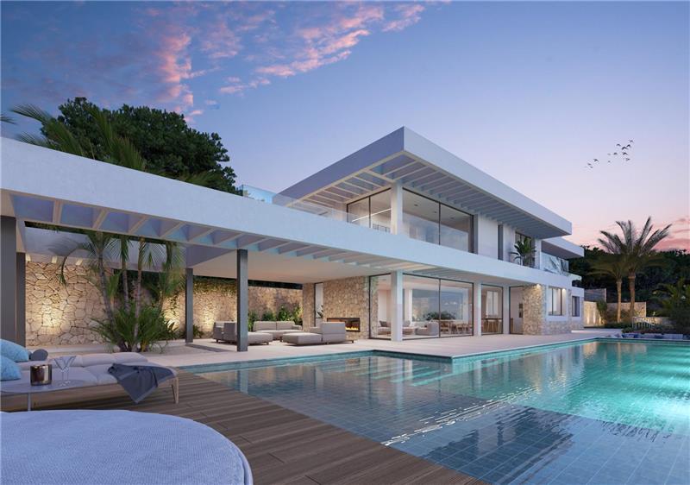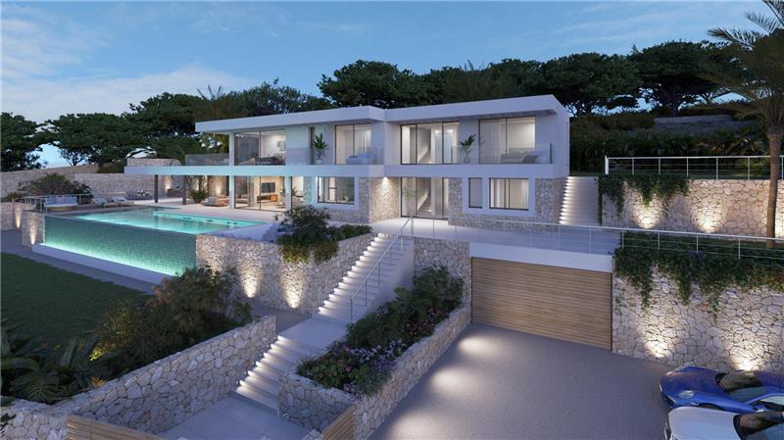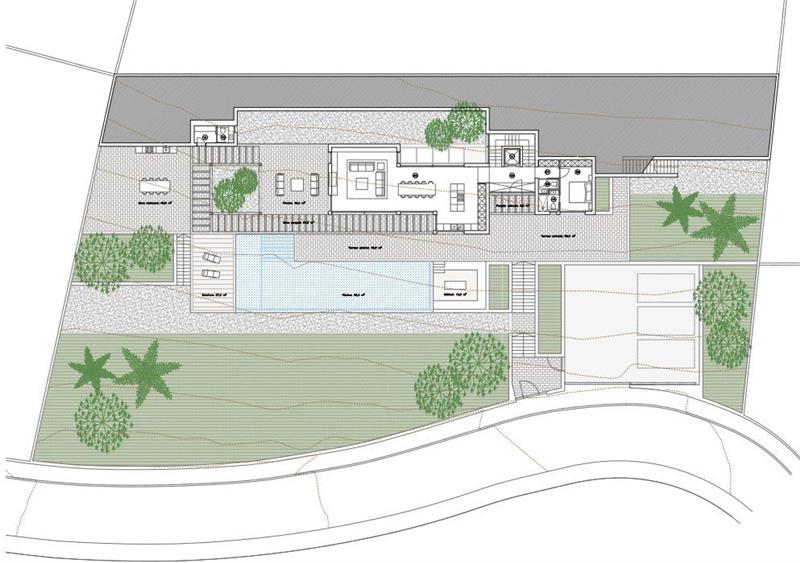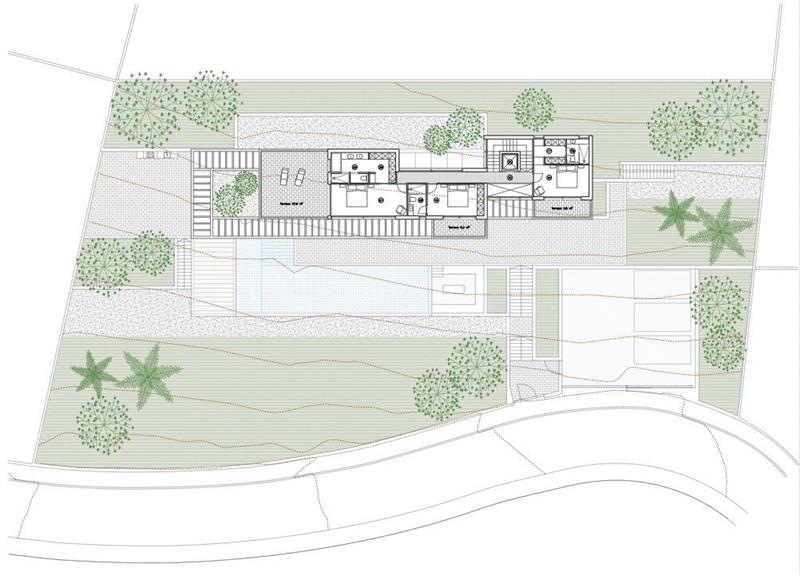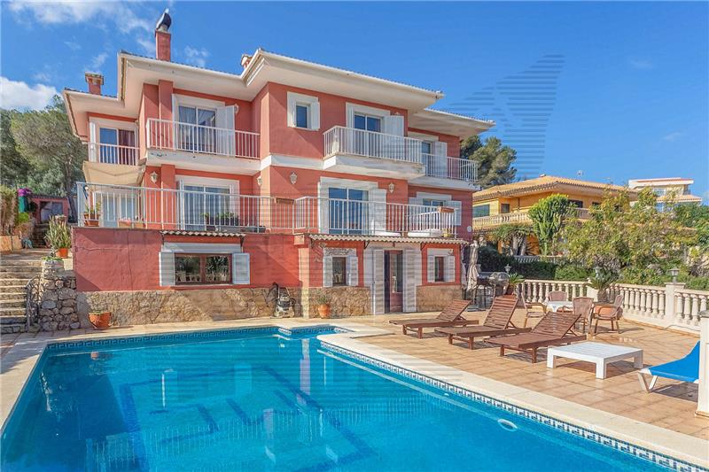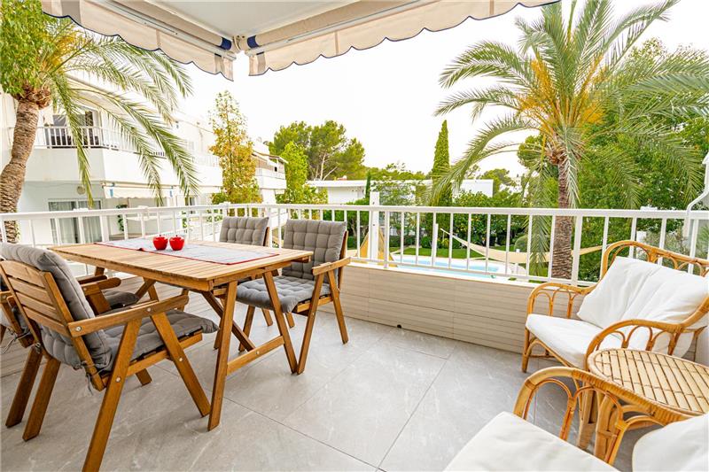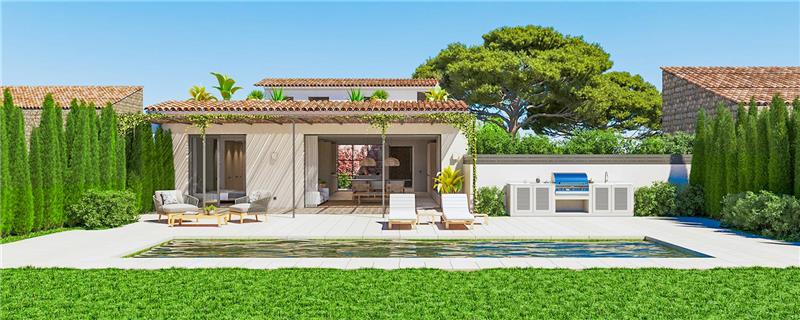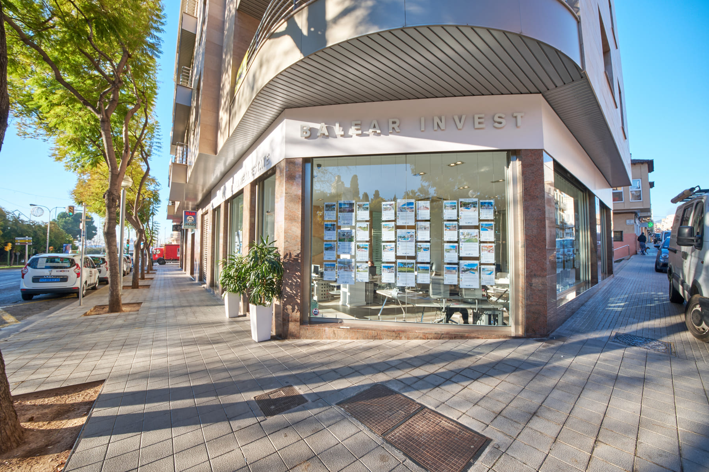Urban plot of approx, 1.874m2 with project and permit
Bunyola, Sa Coma
Reference: 45890

Property type
Urban Plot
m2
1874

m2
1874
Description
Plot of approximately 1,874 m² with an approved project and building permit for the construction of a luxury villa of about 616 m² (518 m² usable area) on two floors plus a basement. The ground floor includes a living room, dining room, kitchen, WC, and a bedroom with an en-suite bathroom, as well as approximately 300 m² of terraces and a pool of around 90 m². The upper floor features three additional bedrooms, each with an en-suite bathroom, and terraces with panoramic views over Palma and the sea. The basement, located at street level, is planned to include a garage with a utility room and an outdoor area of approximately 124 m². The project also includes an elevator and the possibility of incorporating a fitness room, sauna, or spa in the basement area. Additionally, there is the option to reduce the project's total area to approximately 300 m².
Details
| Property type | Urban Plot |
| M2 surface | 1874 m2 |
| M2 plot | 1874 m2 |
Features
Views: palma y mar
Extras
Terrace
Vídeo
 English
English
